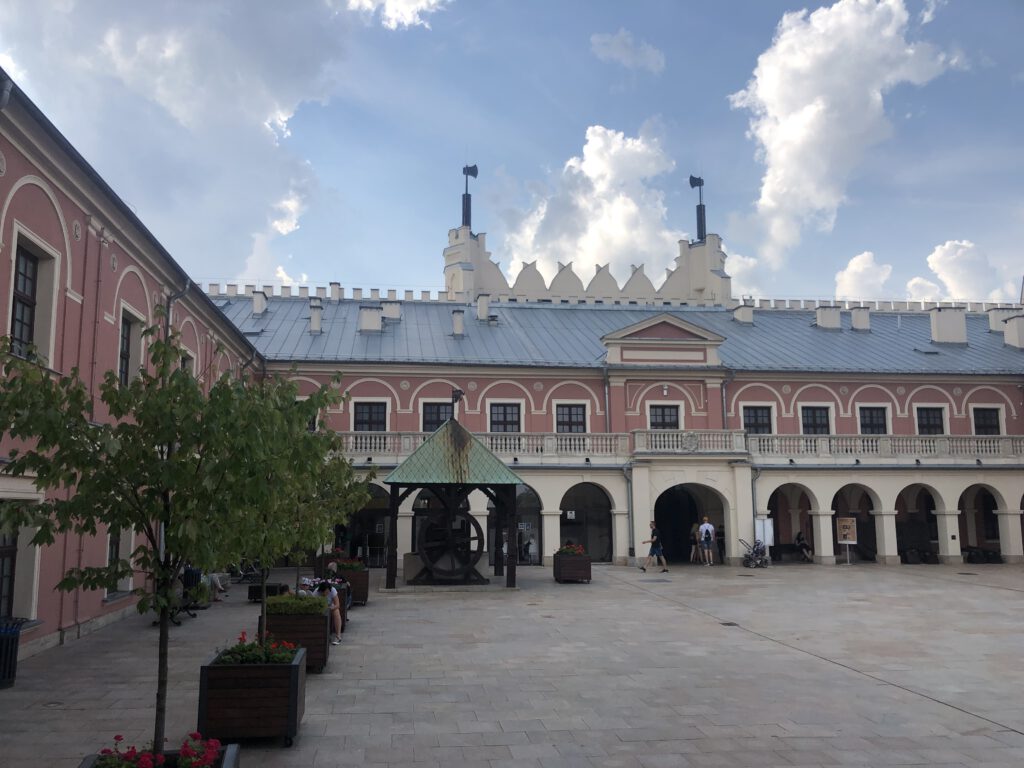THE LUBLIN REGION
Lublin castle

Originally, the castle was wooden, only in the second half of the 13th or at the beginning of the 14th century a brick defensive and residential tower was built. In the 16th century, Italian architects were hired to rebuild the Castle into a Renaissance royal residence. The royal palace was decorated with attics. Today, the castle is built in the English neo-gothic style, only the tower called the keep and the chapel of the Holy Trinity have survived. fr. Donjon - the fire tower - was built as the first element of the still wooden Castle, probably in the years 1243-1244, during the short conquest of the Lublin Region by the Russian prince, Daniel Halicki, later king of Ruthenia. Some historians claim that it was built after the conquest by Bolesław the Chaste, after 1250. It has a diameter of 13.5 m and a height of 30 m. It has a room on each floor. The biforium visible from the old town is the only monument of Romanesque art in Lublin. The Holy Trinity Chapel - was the next brick building in the Castle. It was built in the times of Casimir the Great, as a two-story building, covered with a gothic rib-stellar vault, supported by a single pillar. Apart from the sacred one, it also had a defensive function. The wall paintings, described as Byzantine-Ruthenian, are a phenomenon of the chapel. They were completed in 1418 by the Russian painter Andrejko and his students. It is a typical example of the Lublin region of combining the cultures of the East and the West. The frescoes have been almost completely preserved. There are signatures on the walls of the chapel, which some historians thought were scratched during the signing of the Union of Lublin, but nowadays, the sources clearly state that the act was signed in the Bernardine church. The founder, Władysław Jagiełło, was placed on the Gothic polychromes twice. The top of the chapel is decorated in the Lublin Renaissance style.

Originally, the castle was wooden, only in the second half of the 13th or at the beginning of the 14th century a brick defensive and residential tower was built. In the 16th century, Italian architects were hired to rebuild the Castle into a Renaissance royal residence. The royal palace was decorated with attics. Today, the castle is built in the English neo-gothic style, only the tower called the keep and the chapel of the Holy Trinity have survived.
fr. Donjon - the fire tower - was built as the first element of the still wooden Castle, probably in the years 1243-1244, during the short conquest of the Lublin Region by the Russian prince, Daniel Halicki, later king of Ruthenia. Some historians claim that it was built after the conquest by Bolesław the Chaste, after 1250. It has a diameter of 13.5 m and a height of 30 m. It has a room on each floor. The biforium visible from the old town is the only monument of Romanesque art in Lublin.
The Holy Trinity Chapel - was the next brick building in the Castle. It was built in the times of Casimir the Great, as a two-story building, covered with a gothic rib-stellar vault, supported by a single pillar. Apart from the sacred one, it also had a defensive function. The wall paintings, described as Byzantine-Ruthenian, are a phenomenon of the chapel. They were completed in 1418 by the Russian painter Andrejko and his students. It is a typical example of the Lublin region of combining the cultures of the East and the West. The frescoes have been almost completely preserved.
There are signatures on the walls of the chapel, which some historians thought were scratched during the signing of the Union of Lublin, but nowadays, the sources clearly state that the act was signed in the Bernardine church. The founder, Władysław Jagiełło, was placed on the Gothic polychromes twice. The top of the chapel is decorated in the Lublin Renaissance style.
Kaplica Trójcy Świętej – była następną budowlą murowaną Zamku. Powstała w czasach Kazimierza Wielkiego, jako dwukondygnacyjna, przykryta gotyckim sklepieniem żebrowo-gwiaździstym, podpartym pojedynczym filarem. Obok sakralnej pełniła także funkcję obronną. Fenomenem kaplicy są malowidła ścienne, określane jako bizantyjsko- ruskie.
Zostały ukończone w 1418 roku, przez ruskiego malarza Andrejko i jego uczniów. Jest to typowy dla Lubelszczyzny przykład łączenia kultury Wschodu i Zachodu. Freski zachowały się niemal w całości. Na ścianach kaplicy widnieją podpisy, które kiedyś według niektórzy historycy uważali za wydrapane podczas podpisywania Unii lubelskiej, jednak w obecnych czasach, na podstawie źródeł jednoznacznie stwierdzono, że akt został podpisany w kościele Bernardynów.
Fundator Władysław Jagiełło został dwukrotnie umieszczony na gotycki polichromiach. Szczyt kaplicy zdobiony jest w stylu renesansu lubelskiego.